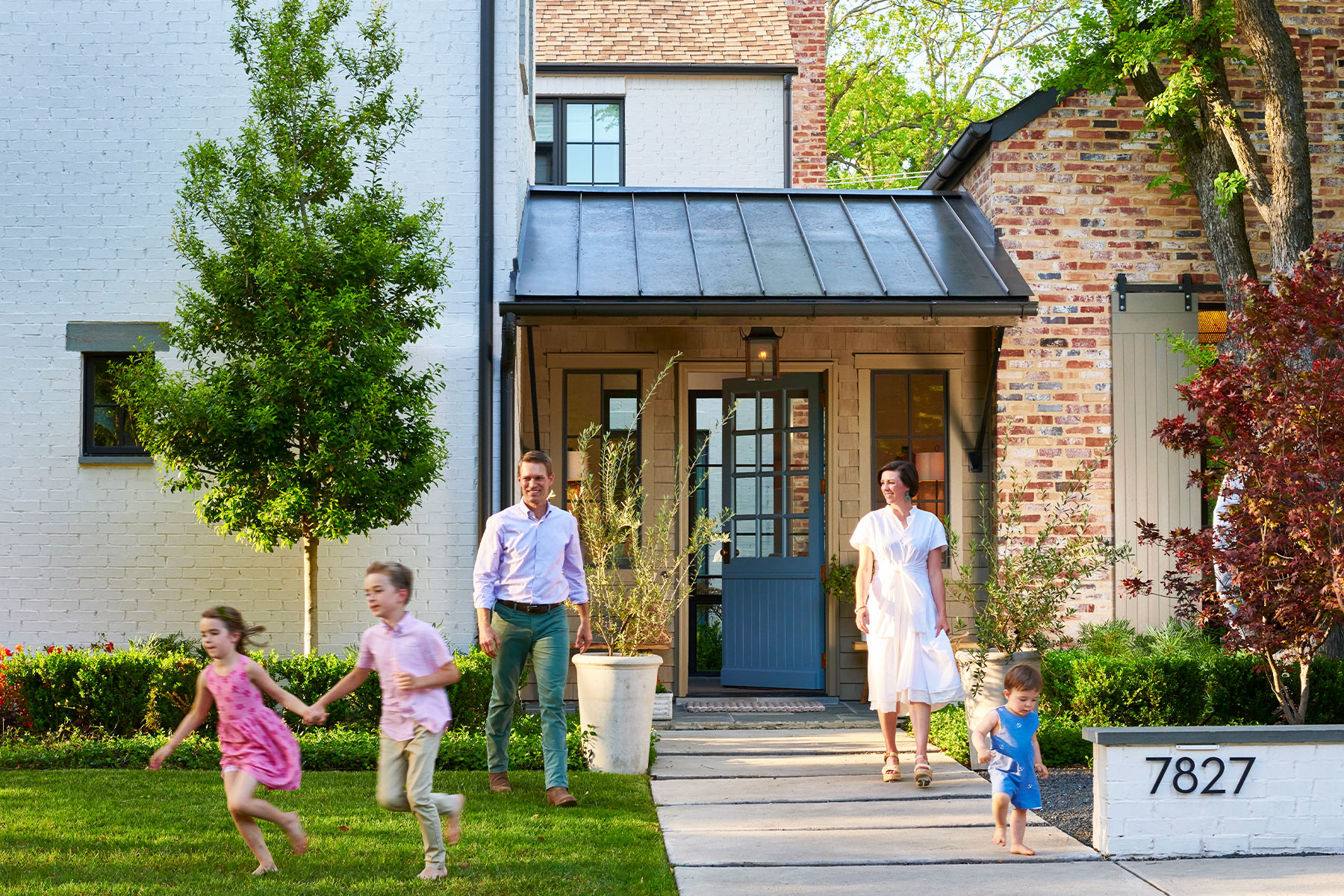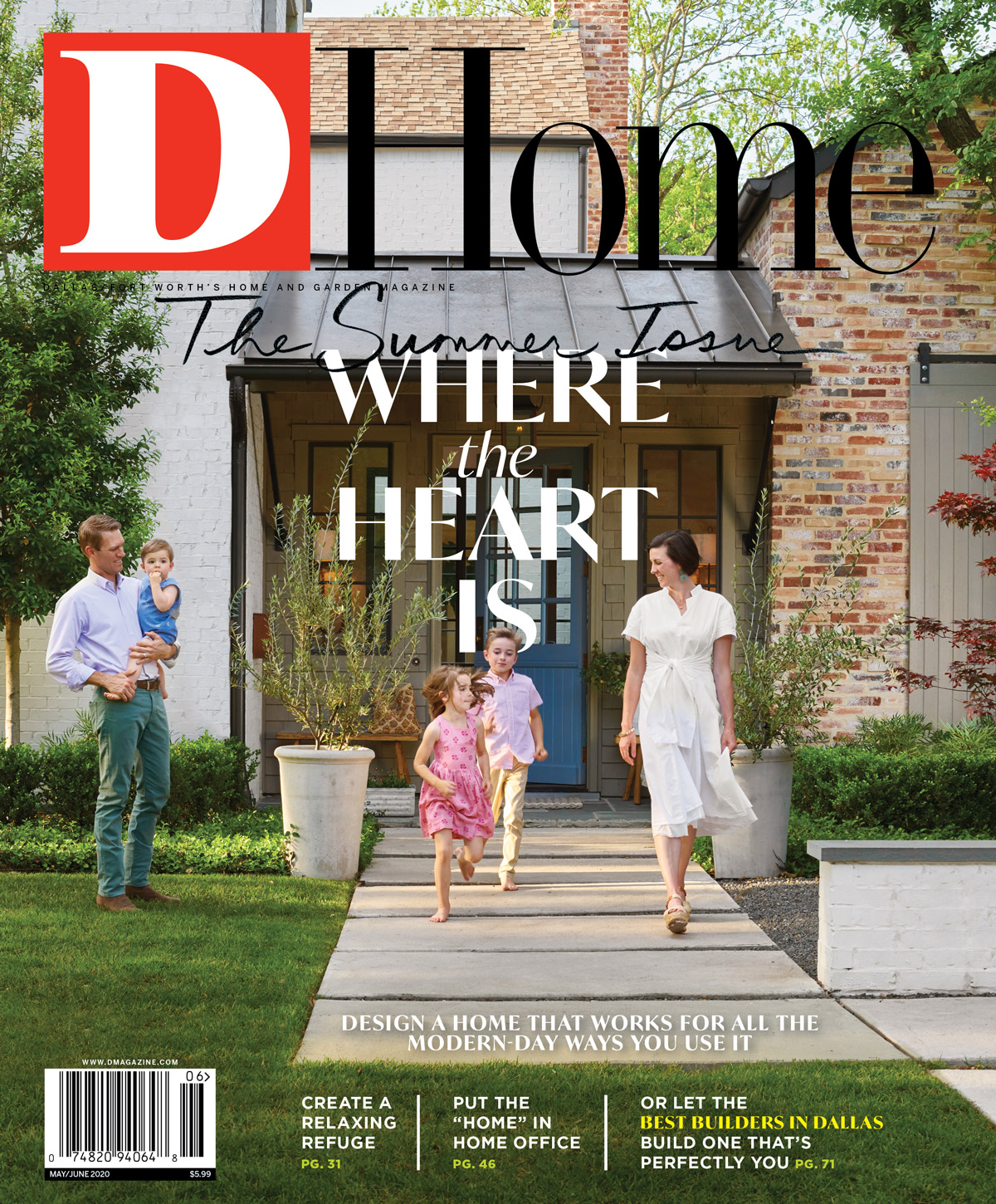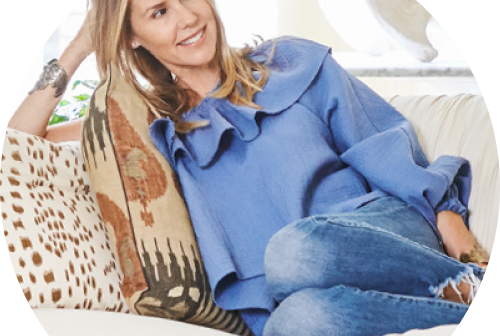Interior designer Erin Sander knows that in love and real estate, good things can’t be rushed. Take her and husband Mike’s first meeting, many years in the making: Both Denver-hailing Baylor grads, their paths didn’t cross until they moved to Dallas in their early 20s. More than a decade later, then married with kids, the search for a lot on which to build their dream home was another exercise in patience. They spent months scouring the Park Cities and mailed out more than 300 letters to prospective sellers, only to turn up emptyhanded.
Finally, a tip from a friend helped them land a spot on a quiet street in University Park—just in time for the rainy spring of 2016. Ever the optimist, Erin chose to see the months of construction delays with a glass-half-full mentality. “As a firm, we’re very strong in listening to our clients and serving them in their style where they are,” she says. “So it was great to spend some time for myself saying, ‘Who are we as a family, and what do I truly love?’ ”
As a firm, we’re very strong in listening to our clients and serving them in their style where they are. So it was great to spend some time for myself saying, ‘Who are we as a family, and what do I truly love?’
Erin Sander
As she drafted architectural plans and designed each room from beam to baseboard, Erin took that introspective exploration to heart. What emerged was a home that not only reflects her pared-down aesthetic and knack for layering, but one that embraces the realities of life with three young children and indulges the family’s interests. Completed in 2017, the 5,100-square-foot home does an impressive job of prioritizing Erin’s growing family while accommodating her burgeoning business. Her office—separated from the main living spaces by the foyer—provides views of the backyard so she can keep tabs on the kids while she works. The same dining room that hosts informal gatherings on weekends clocks in Monday through Friday as a conference room and presentation space. And beautiful-yet-kid-friendly considerations abound.
At the same time, the house serves as a portfolio for Erin’s clients and a living laboratory where she can experiment with design choices and materials—like the Bianco Lasa marble countertops in her kitchen. “[Living with marble] is one of the top 10 questions I get on every project we design, so it’s been good to have a little real experience to be able to advise them,” she says. (Her verdict? “I love it,” she says, “but I’m not scared of imperfection.”)
Despite its professional applications, the home is undeniably personal, designed for the specific ways the Sanders live, work, and play. There’s not a space or accessory that doesn’t get used, and often—including Erin’s prized Lacanche range, which the couple cooks on nightly once the kids are in bed. Throughout the home are hints of the family’s travels, a passion that provides a wealth of inspiration for Erin—and for the family, so much more. “When you’re [on vacation], you’re not worried about cleaning the house and cooking meals—you’re just having a great time together,” says Mike, who adds with a laugh: “And the kids learned what Nutella is.”
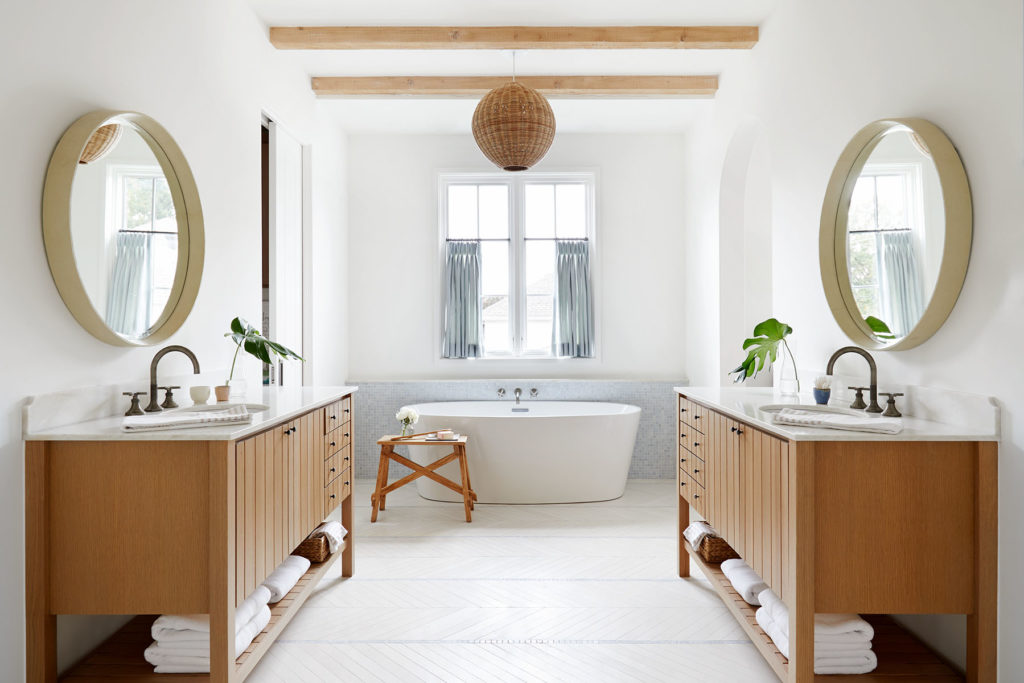
While Mike, who works for a public homebuilder, oversaw the home’s 10-month construction, Erin took painstaking pride in the details, like uninterrupted sightlines through echoed archways, casing-less door jambs, and perfectly patinaed unlacquered brass doorknobs, which she hand-aged herself. (OK, so some things can be rushed.)
That obsessive attention to detail—Mike chuckles about the elaborate tulip arrangements Erin made for their daughter’s sixth birthday party and its indifferent elementary-aged attendees—is part of what makes Erin so in demand in the world of interiors. Always a bookish child (she was set to major in physical therapy/pre-med until an aptitude test revealed a strong bent toward design and architecture), Erin is a student of the industry who can just as capably tackle streamlined modern as the more traditional interiors for which she’s known. She credits her childhood spent moving from city to city with making her adaptable—and instilling the desire to make houses feel like homes, the way her mother always did. “My mom has always lived by the saying, ‘Whatever you are, be a good one,’ ” Erin says. “And although she never practiced design professionally, her commitment to making each new space we lived in the best it could be really inspired me.”
With so much thought and care put into its inception, the Sanders’ house is a perfect reflection of the family that lives in it. It’s beautiful and intentional yet unassuming and unfussy. It’s sunny, warm, and welcoming. And it was absolutely worth the wait.
Put The Me in Home
When building their University Park home, Erin and Mike Sander didn’t settle for a cookie-cutter floorplan. Instead, the couple took advantage of the opportunity to create idiosyncratic spaces tailored to their lifestyle.
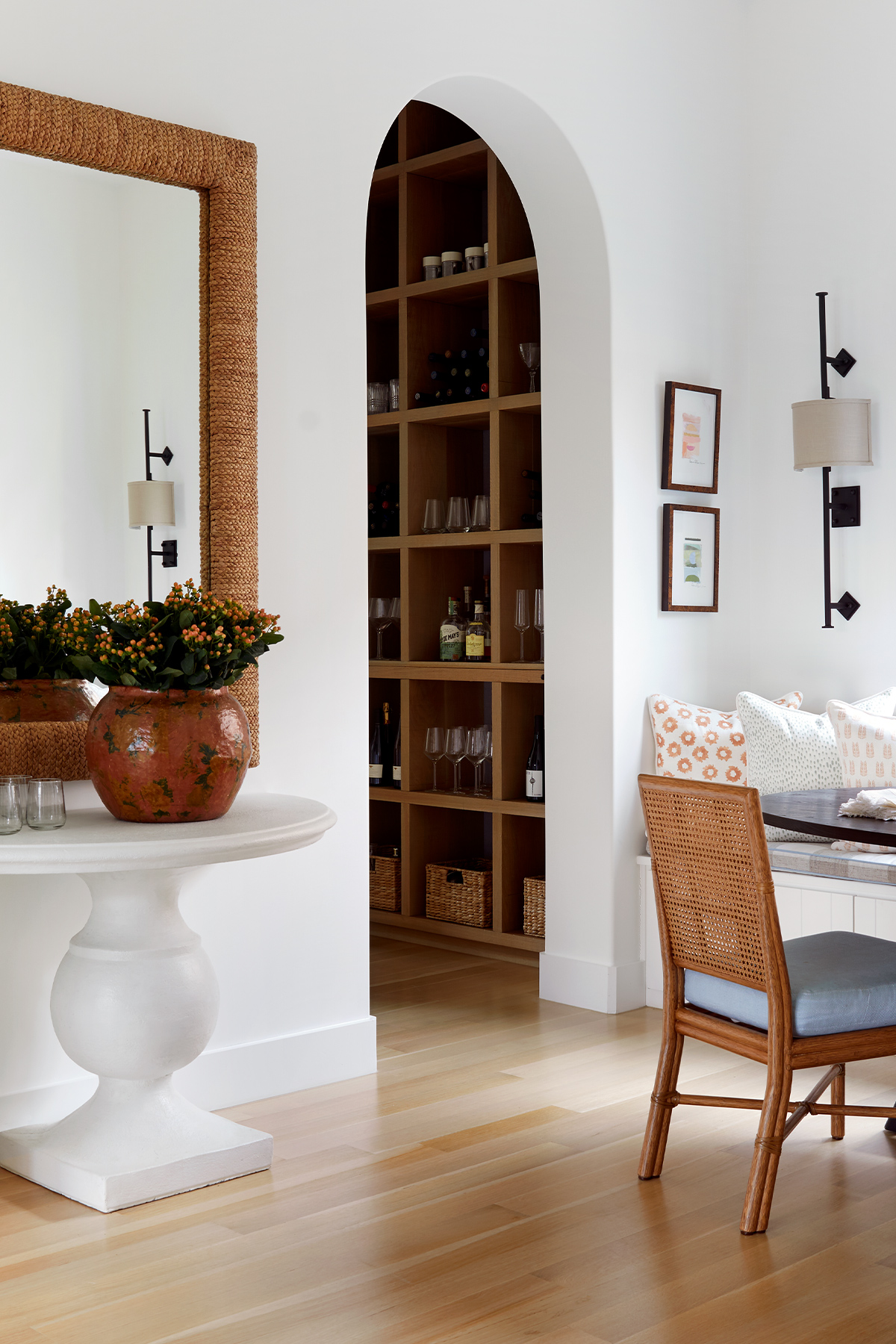
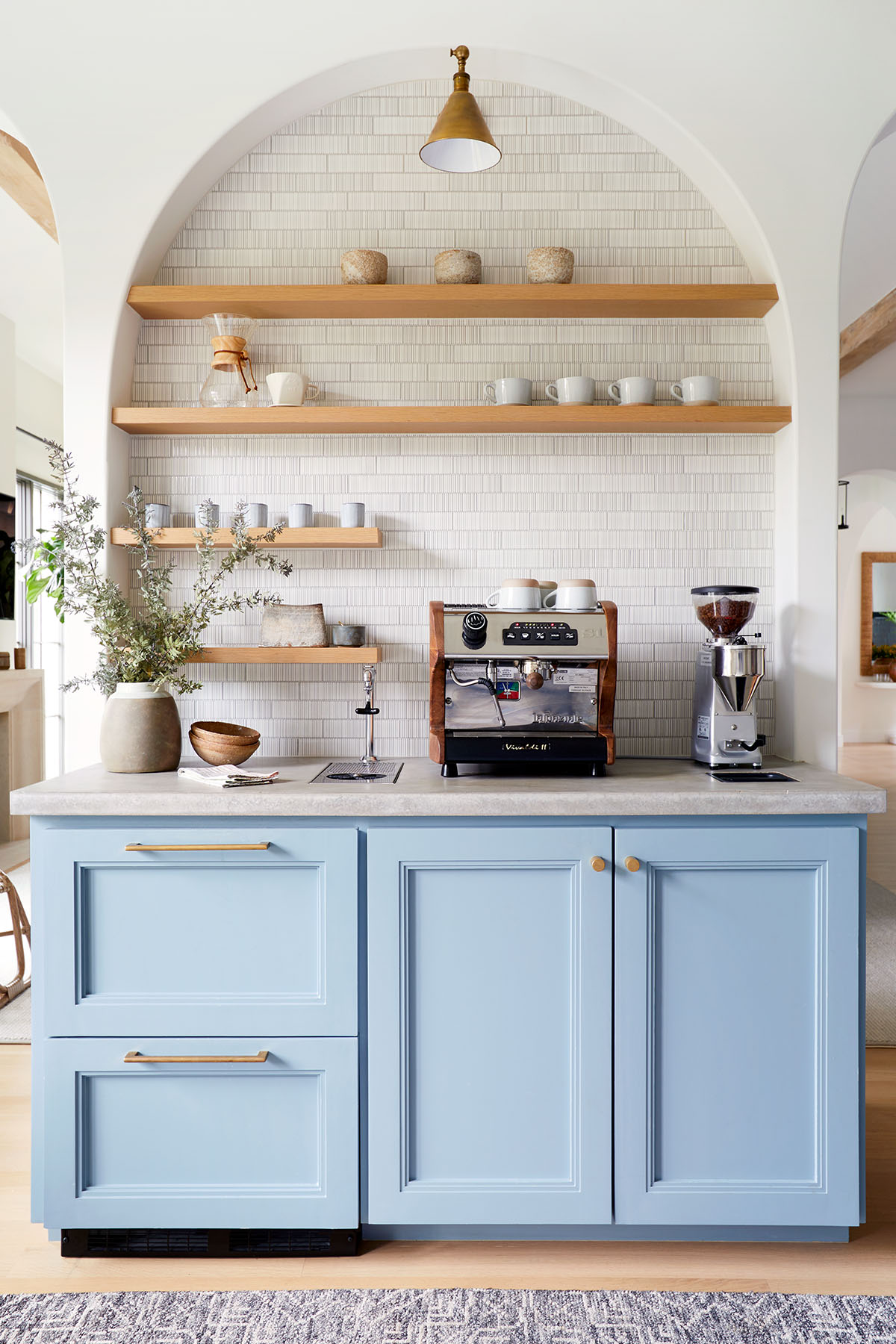
The master bedroom and bath coexist in an open suite setting, which works for the pair thanks to their similar schedules. In place of a butler’s pantry, they carved out a millwork-lined wine nook between the kitchen and dining room, inspired by a home they visited while traveling in Italy. And most uniquely, they created a coffee room with a full barista bar to enable Mike’s java habit. “Mike tends to go all-in with his hobbies,” Erin laughs. Outfitted with a La Spaziale coffee maker, rinse station, trash boxes, and refrigerator drawers, the room has become one of the couple’s favorite hangout spots.
Erin’s Tips for Building a House That’s Truly You:
Design for where you are now. “Think about your lifestyle and the life stage you are in honestly,” says Erin, who made (or didn’t make) certain design choices because of their three young children. She utilized durable materials, performance fabrics, and hidden storage, while artificial turf in the backyard eliminates the risk of tracked-in mud.
Consider how you’ll use the home daily, monthly, and yearly—then prioritize accordingly. “Too often we are designing around the once-a-year or once-every-few-years occasions and neglecting our day-to-day spaces,” she says.
Don’t have the square footage for single-use spaces? Embrace multi-functional ones. “Combining spaces with similar functions is a great way to reduce space if needed,” Erin says. In addition to her dining/conference room, the Sanders’ coffee room doubles as a quiet reading spot on leisurely Saturday mornings.


